Process
World's First
iPad Pro Architectural Rendering
January 5, 2015
When the iPad Pro and the Apple Pencil were released, it was an amazing time for artists and creatives. This combination of tech and "stylus" responsiveness was groundbreaking and literally changed the way we worked.......forever.
Morpholio Trace
We take a look at the iOS app called Morpholio Trace and how to setup perspective guides using the augmented reality feature. Trace has some cool features to help develop drawings and sketches quickly and easily.
Drawn on iPad
Small Vignettes
These drawings were compositional sketches for some vignette renderings. The final drawings were completed separately and colored in Photoshop.
Drawn on iPad
Procreate App
Here's a process drawing from a SketchUp model to a preliminary drawing, a final drawing, and a completed colored pencil sketch. The work was completed in the app call Procreate.
Drawn on iPad
Velodrome
Svigals + Partners
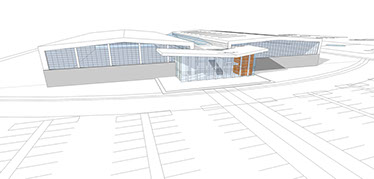
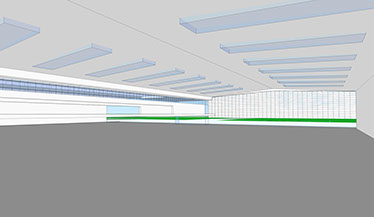
SketchUp Model
The client provided a basic SketchUp model. We selected camera views from various locations. The exterior was going to be dynamic and the interior needed to show the interchangeability for multiple uses.
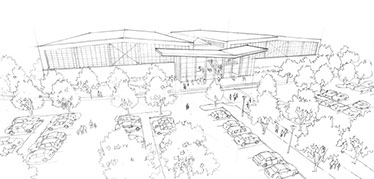
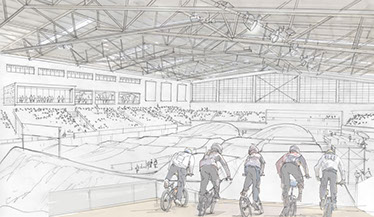
Line Drawing
We had several discussions with the client and produced preliminary sketches before we came to this point. The bike riders in the foreground were a crucial part to fully understanding the interior space.
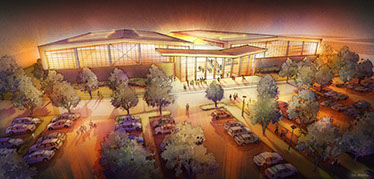
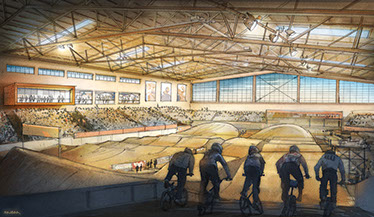
Final Rendeirng
The finish colorization has an interesting light quality. It's moody, invokes mystery and is exciting. The client was trying to move forward an idea of this type of facility within the community. The renderings provide enough detail to make it feel like a real place, while leaving room for the imagination.
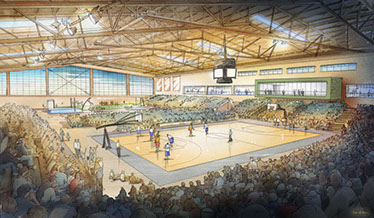
This version depicts a basketball tournament and continues the idea of a multi-use building.
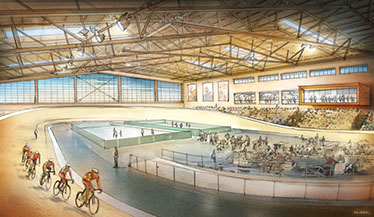
The rendering was flipped horizontally and the ground plane was redrawn to represent the second interior space.
Full Sized
Progression











Casper Ranch
Architectural Invention
Urban Design Drawings
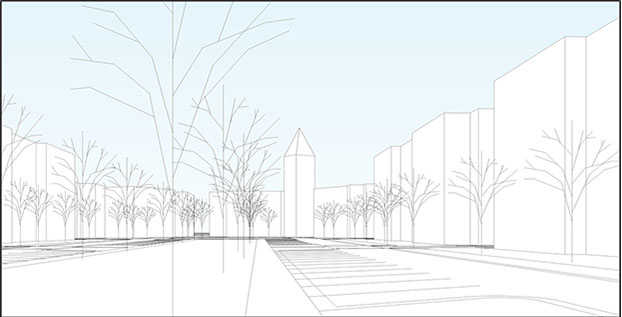
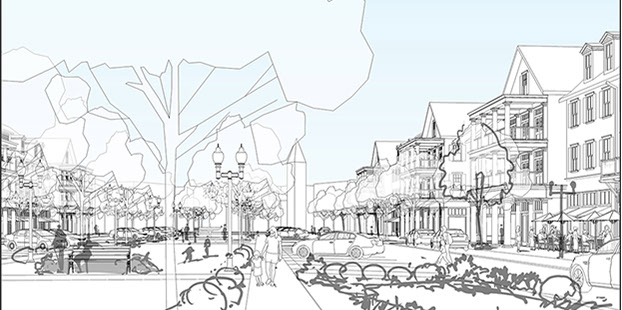
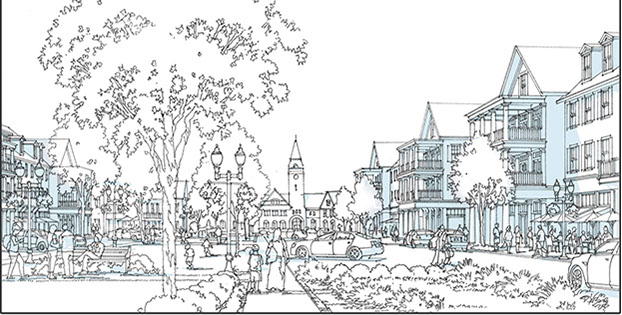
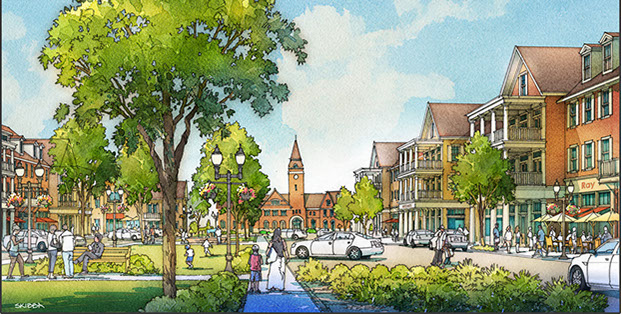
STAGE 2
Massing Model
A SketchUp model was built from a CAD site plan. Building heights ranged from 2-3 stories. Multiple camera options from this general location were reviewed by the client. This camera location reveals both sides of the development while highlighting the central green. The terminus of the view is the tall clock tower.
STAGE 3
Preliminary View
We really start to see the character and fabric of the project here. The SketchUp model is articulated with details. Cars, people, trees and vegetation are carefully composed and roughly sketched in to further enhance the focal point. All of the elements direct the viewers attention inward. The cars are centrally pointed. The eye dances around the image and is always recentered at the tower.
STAGE 4
Final Drawing
The final drawing refines the people, cars, trees and architecture. Here we see the start of shadow areas that help define the overall environmental feel. Small changes were incorporated prior the final colorization.
STAGE 5
Final Rendering
Coloring the image in a watercolor style provides a "soft touch" to the project. This rendering style leaves room for imagination and interpretation. The buildings are really a backdrop for the intended life style of the project. There's retail activity at the first floor. Residential spots are above. Kids are playing. Mom is walking the little one. People are easting under shade umbrellas. Light poles are accented by flowering pots. It's all in there. It looks designed and hits the right tone.
STAGE 1
Documentation Gathering
This town center perspective was one of 4 renderings produced for the project. The client provided a master site plan and photos for design direction.
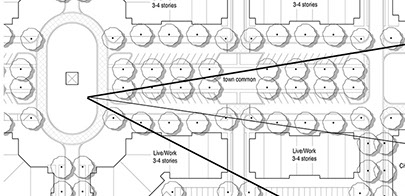
Site plan
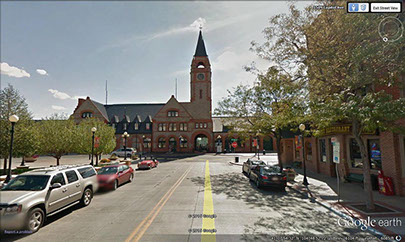
This tower was near the site

Photo of visual identity








Final
Watercolor Renderings
Education
AIA Continuing Education Credits
Drawing 101
How to Draw a Tree
Tips and Tricks
Process
Working with Us
Charrette Drawings
Architectural Invention
Rendering Changes
Products
Watercolor Renderings
Colored Pencil
Sketch
Aerial
Eye Level
Concept
Site Plan Rendering
Elevation Rendering
Animation
Portfolio
Educational Renderings
Urban Design Illustrations
Senior Living Renderings
Theme Parks Renderings
Medical Renderings
Interior Renderings
Mixed Use Development Drawings
Charrette Drawings
Single Family Renderings
Residential Housing
Commercial Development
DEPICTION, LLC
100 43rd Street - Suite 211
Pittsburgh, PA 15201
Copyright © 2017 Depiction, LLC. All Rights Reserved.
